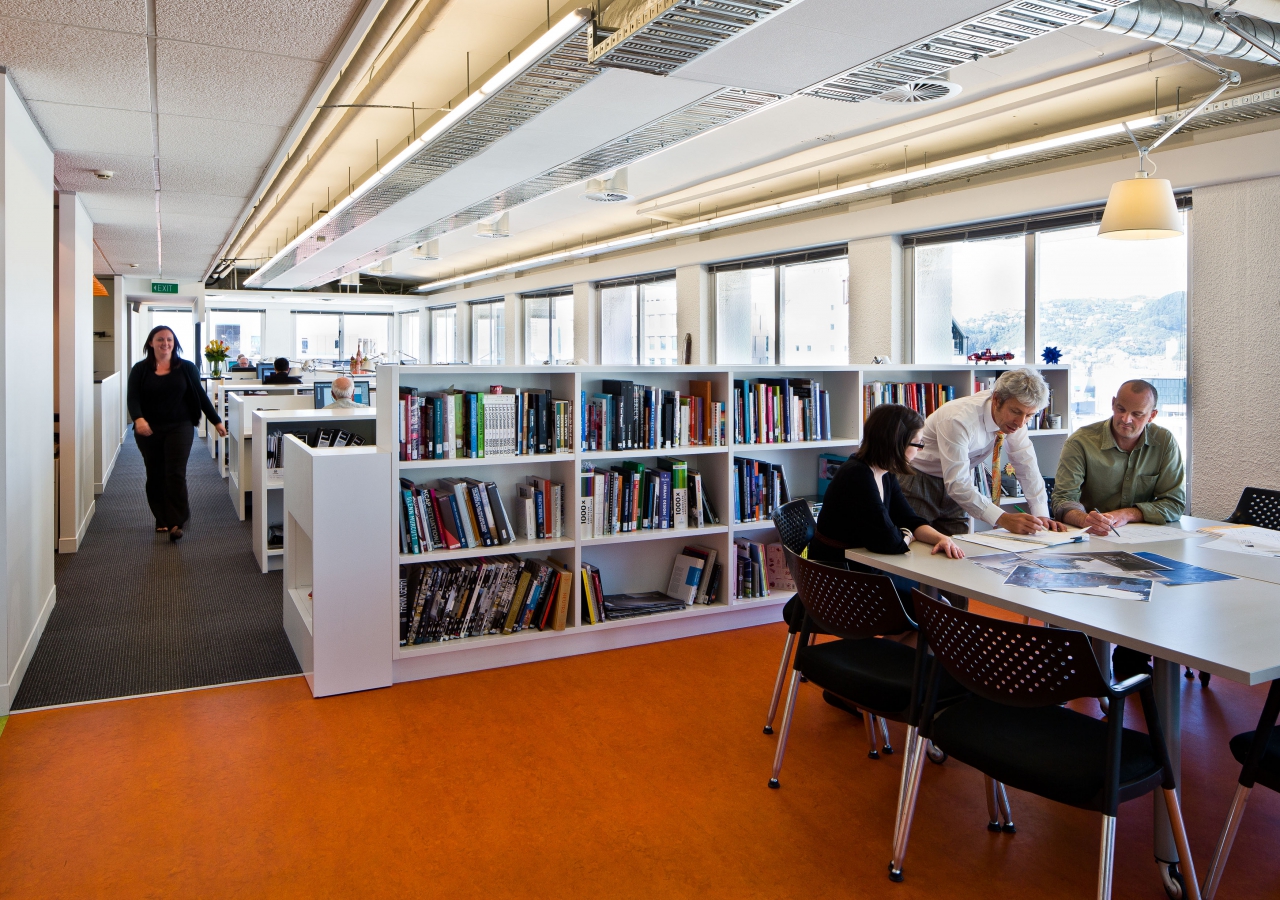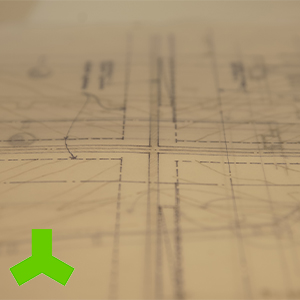
Boulcott Hospital
Posted by Celia Biggs / 30 July 2014
Boulcott Hospital in Lower Hutt is a private hospital adjacent to Hutt Hospital. CCM Architects has delivered several stages of the hospital over the years, realising a masterplan which has expanded services and facilities on site.
CCM has provided architectural and health planning services for the five stage Masterplan which sees development of the Hospital into a five theatre / four ward facility. This Masterplan includes coordination of traffic and parking planning, resource consent consideration, services and structure. Decanting and future flexibility for modifications to future stages were factored into the Masterplanning, prior to commencement of early stages.
CCM is currently working on the large third stage of this Masterplan including additional theatres and procedure rooms, ward extension, endoscopy suite and day surgery suite. The main extension towards the north of the site gives the building a new street frontage which opens out to the public and connects the two wings of the hospital behind. This latest phase of building features a high end aesthetic coupled with comprehensive focus on sustainable principles. An energy efficient building envelope with continuous high R-value insulation, shading, thermally broken double glazing and high quality materials, is serviced by a new efficient HVAC system and low energy fixtures and fittings. On the exterior, water efficient landscaping and a central rain garden frame the building and soften the street edge for both public and guests.
This stage of works is currently at building consent. Construction of alterations and additions, as with previous stages, have been carefully staged to work around a fully functioning theatre suite and support spaces.
Other News
- Health Planning
- Masterplan
- Hospital
- Boulcott Hospital

