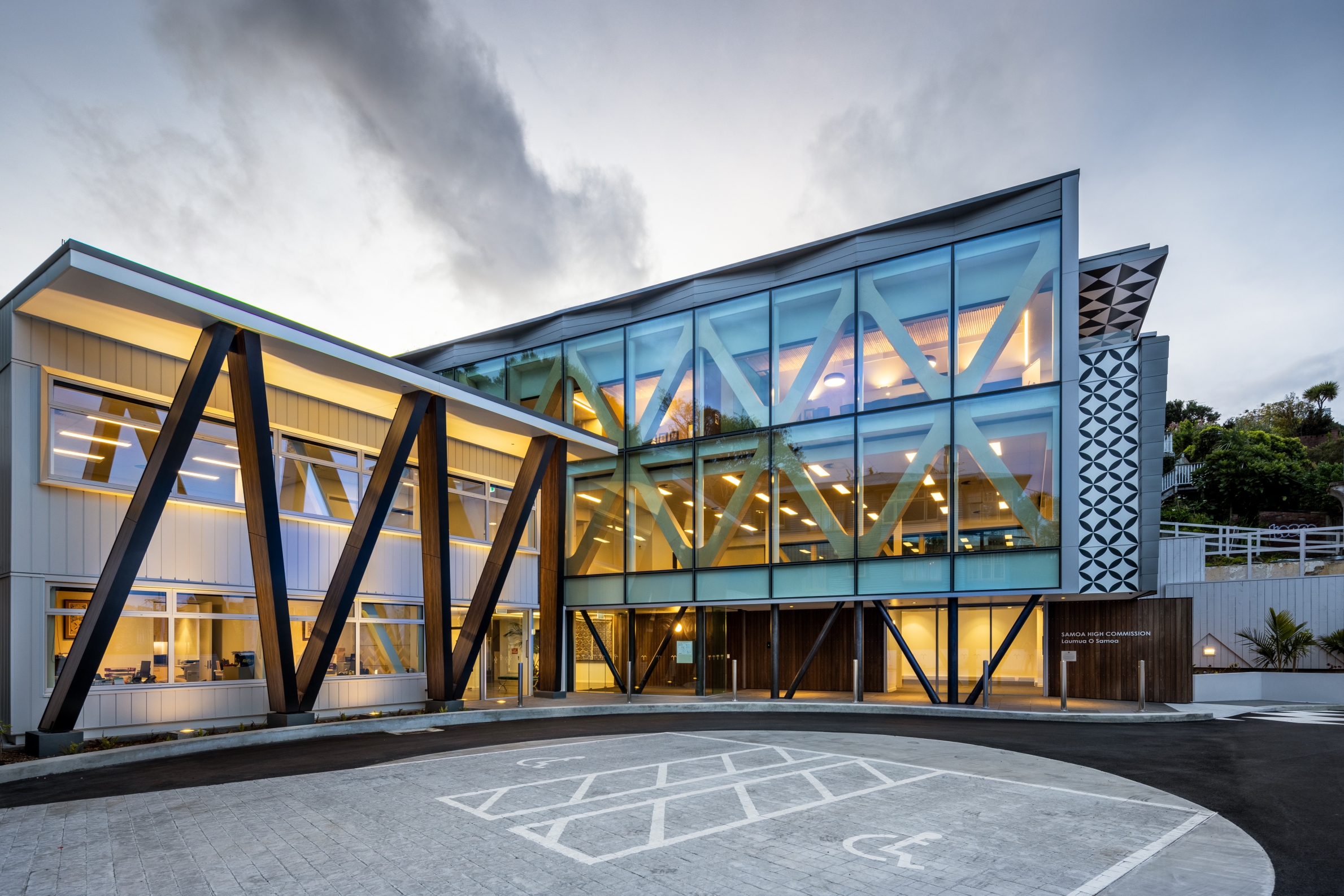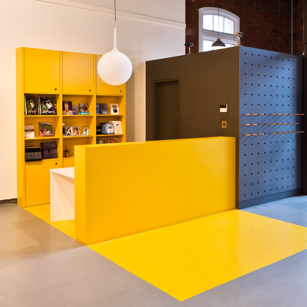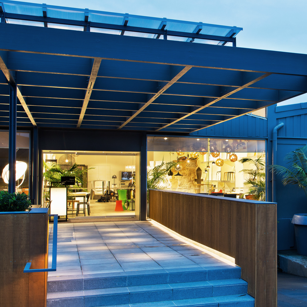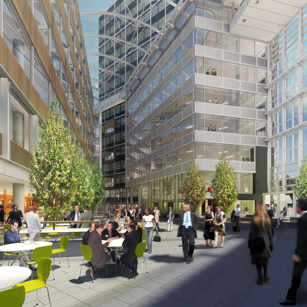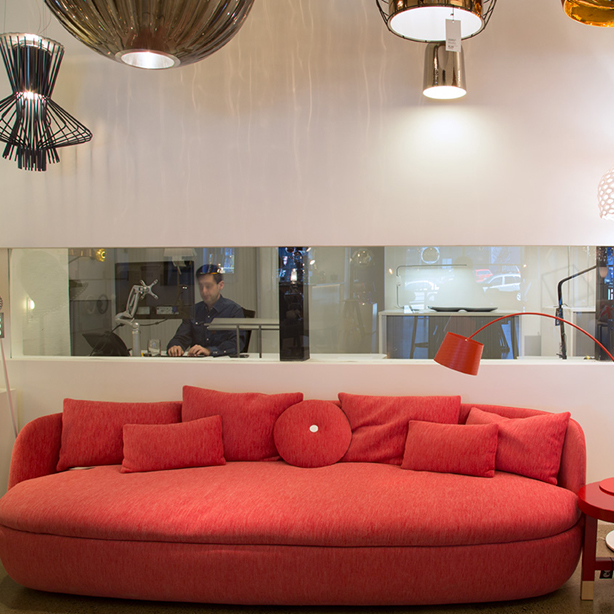Samoa High Commission

Nestled in the heart of Wellington’s Kelburn district, CCM were given the unique privilege to design a replacement for the Samoa High Commission’s existing Chancery with an updated facility for their diplomatic operations, providing a platform to promote the culture and identity of Samoa to the wider community and visiting nations of the world.
The original split-level section required extensive civil works, approximately 130 rock anchors, 25 piles and shotcrete walls, to support the surrounding neighbours. This allowed the removal of around 3,500m3 of earth to get down to the two main building platforms. Concrete piles were installed under the entire footprint of the building, then concrete foundations and extensive insitu concrete walls were constructed for the basement and level one. Structural steel and precast concrete ribs were then used to construct the remaining three-level structure.
Drawing inspiration from traditional motifs, myths and legends of Samoa’s rich history, the new design provides the opportunity for cultural expression, both inside and out. The exterior reflects the people and culture of Samoa in a proud and sympathetic manner. This is achieved through the geometry, colours and patterns used on the building. From the triangular ‘sharks teeth’ (Nifo o le malie) representing strength, guile and protection on the front of the building; to the raking feature columns representing leaning coconut trees.
The interior also reflects Samoan traditions and culture; lower doorways reflect traditional fale and encourage the tradition of bowing (tulou); while higher ceilings are representative of those found in traditional meeting houses (fale tele). These spaces are complimented with the use of timber providing a feeling of warmth, contrasting against white walls providing a space to showcase traditional artwork and artefacts.




