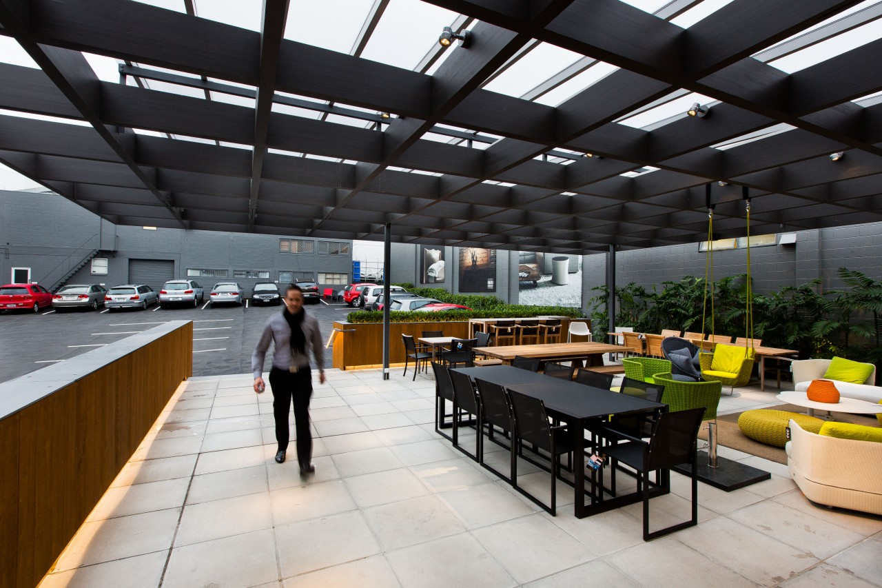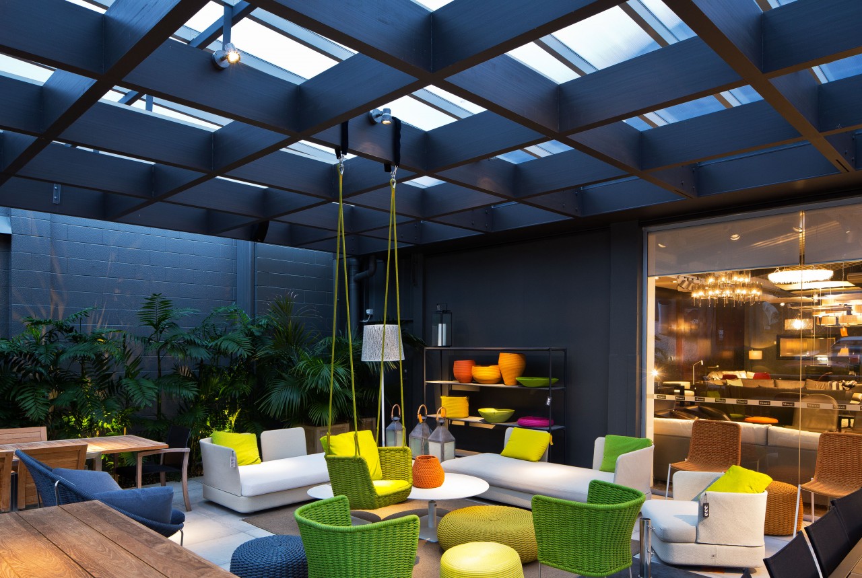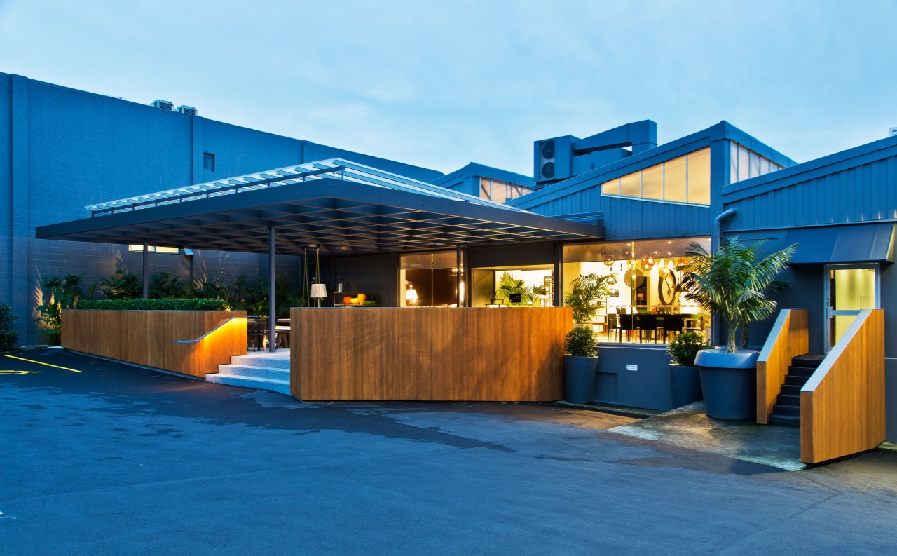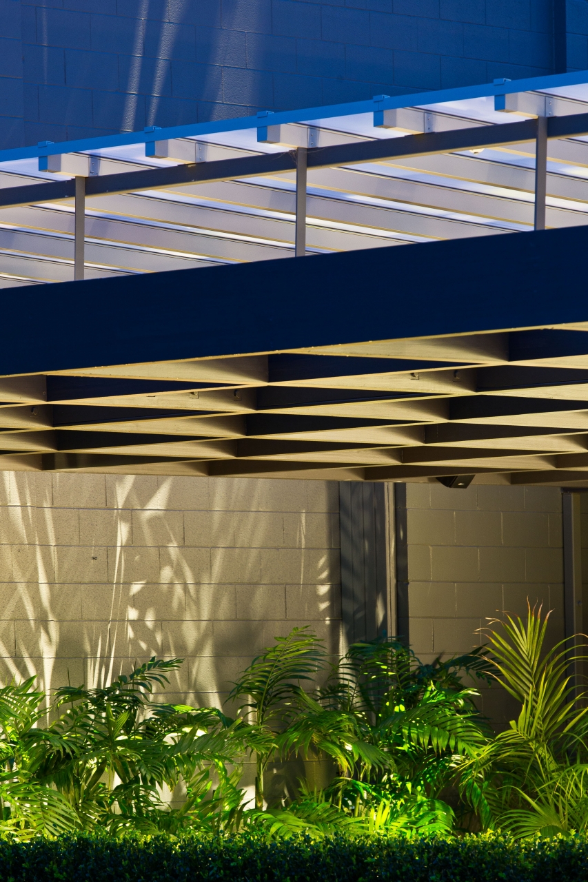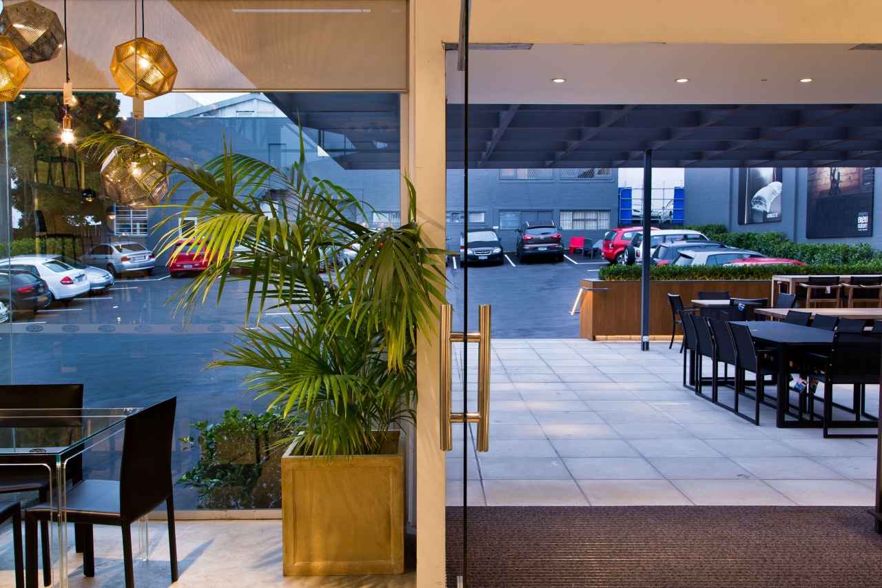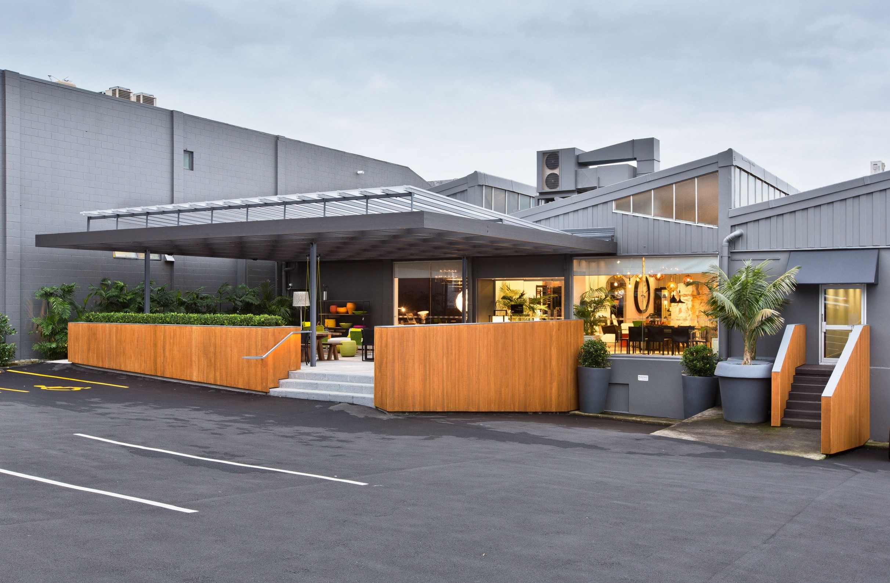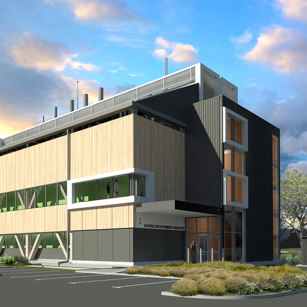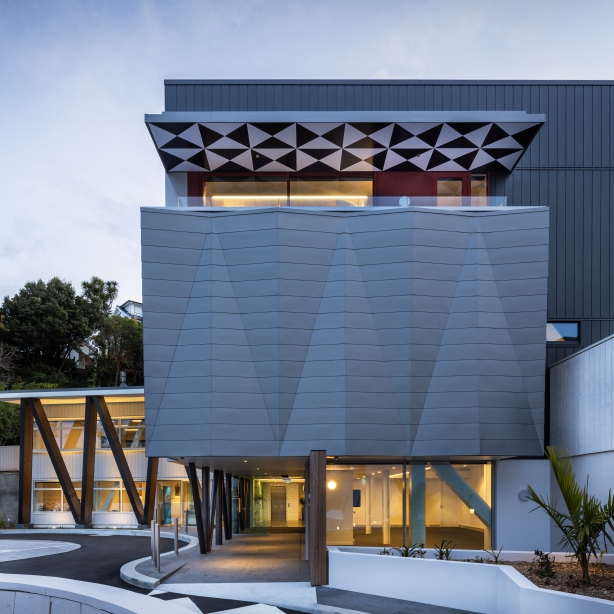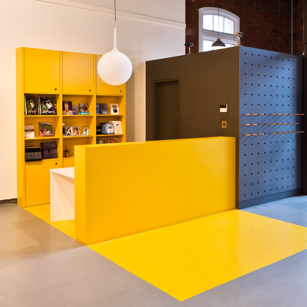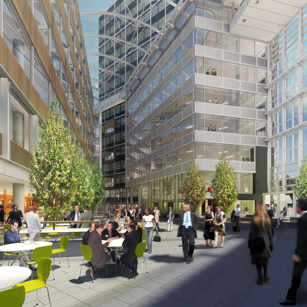ECC Canopy - Auckland

ECC wanted to create a memorable room whilst maintaining a backdrop of simplicity and functionality. Used primarily as ECC’s exterior display room, the new canopy area doubles as a social space during the warm Auckland evenings.
The addition has allowed the company to provide an inviting display area and entry that sits as a backdrop to the business of supplying high end design products.
The resultant structure is one of minimal intrusion and maximum flexibility. The large cantilevering timber grille is lightly connected to the ground providing a base from which the waterproofing translucent polycarbonate roof element over is attached. The balustrades are constructed of sustainably grown yellow cedar with concrete pavers to the floor and bluestone treads.
Coordinated into this are all the services (fire and lighting), with careful attention to detail to ensure the resultant wiring and fittings remain unobtrusive.
