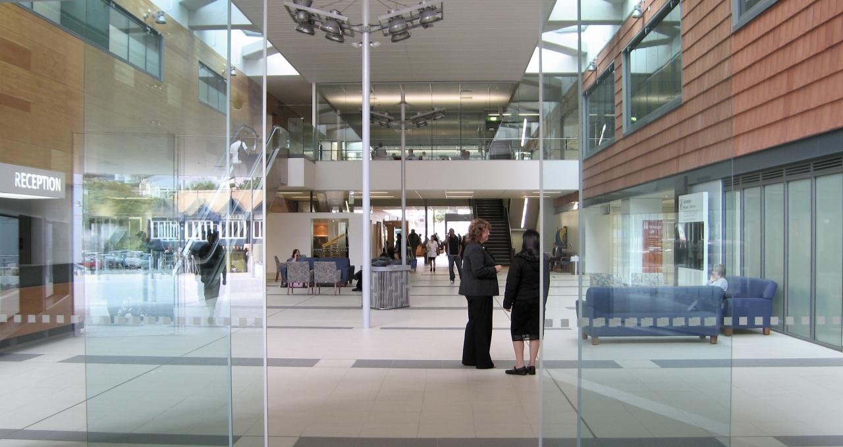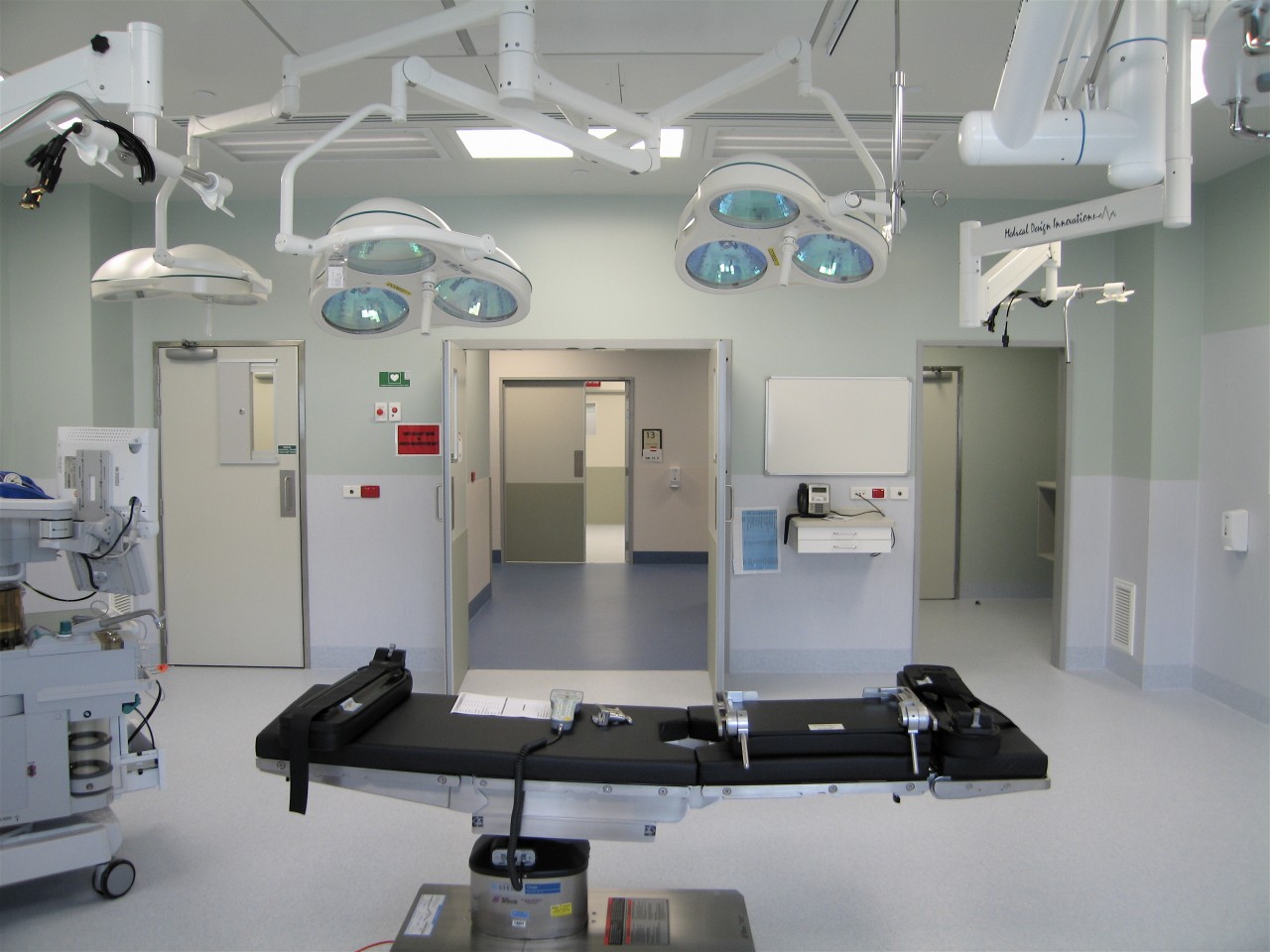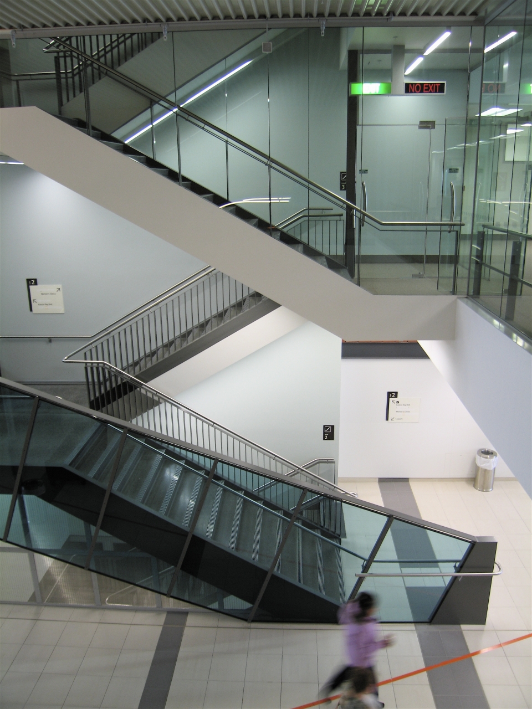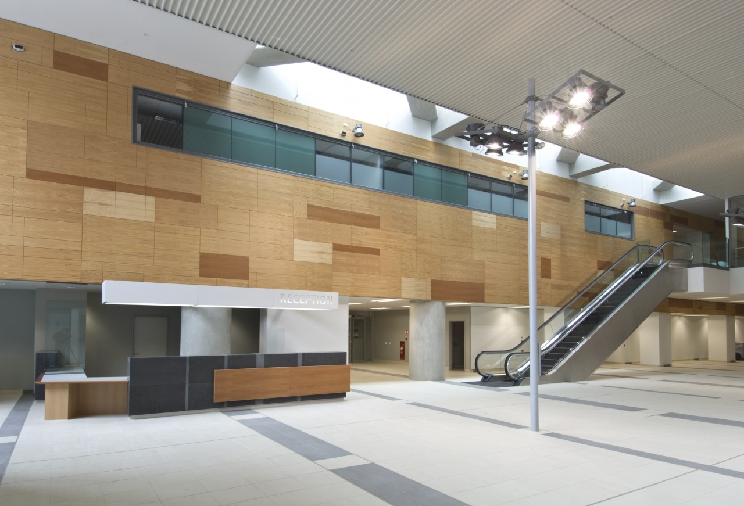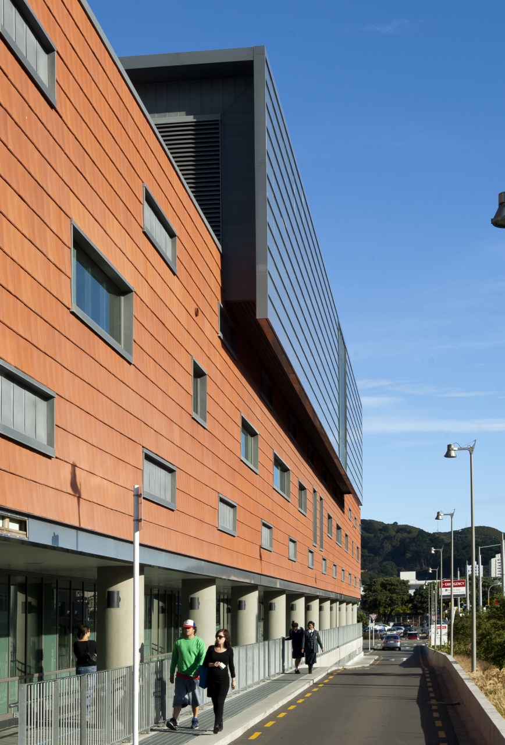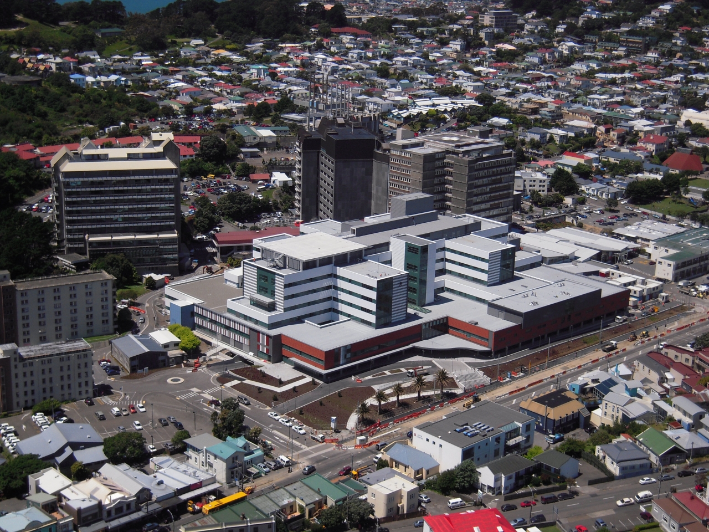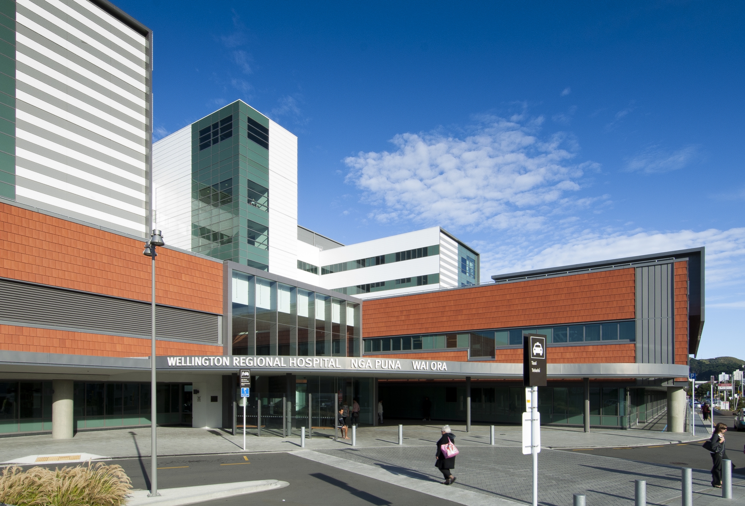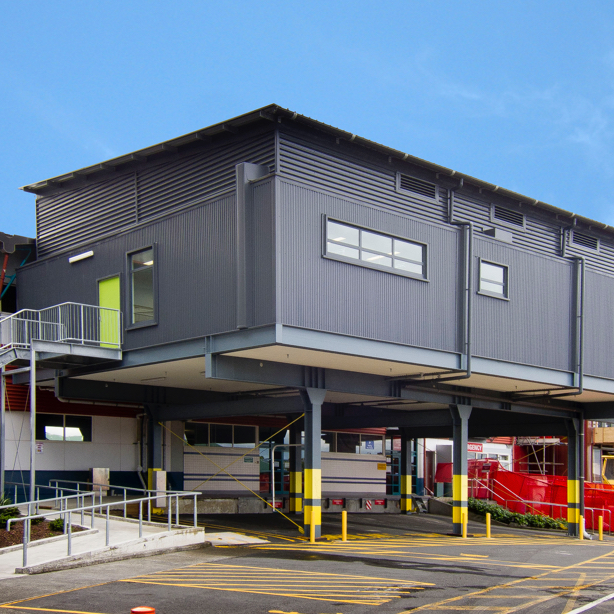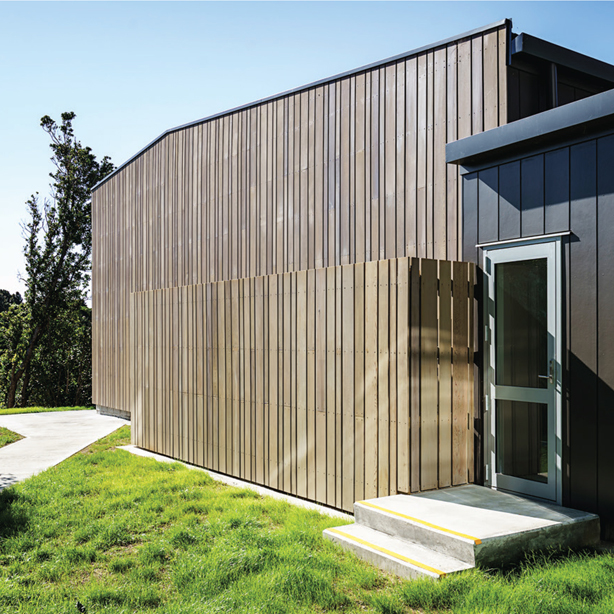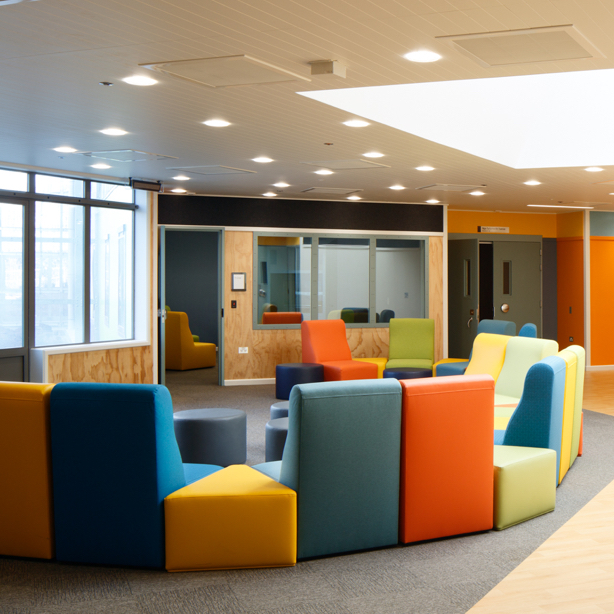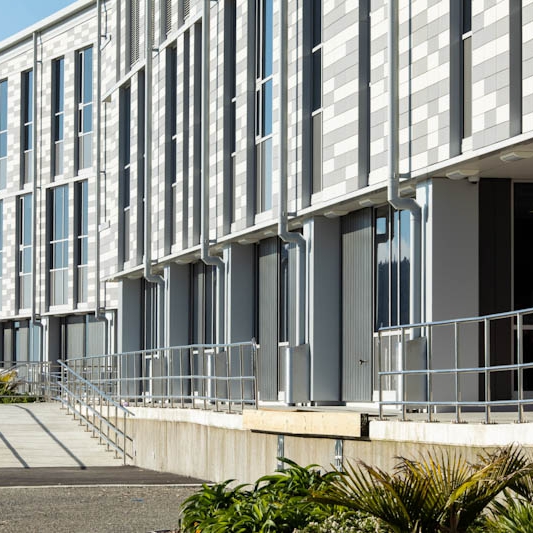Wellington Hospital

Architectural services for Wellington hospital were by a team comprising of Australian hospital specialists, de Carlo Potts (later Rice Daubney) and CCM Architects. CCM took over the Principal Consultant role after the health planning and design work was completed and through to project completion in 2009.
The Wellington Regional Hospital project included the demolition of old but operational buildings on the main part of the site on Riddiford Street, the concurrent design of a large extension at Kenepuru Hospital in Porirua, and then the construction of the main hospital facility in Wellington.
The new hospital is relatively low rise with a full basement carpark; reception and ambulatory services on the ground floor; theatres and support on the next podium floor and wards and Womens services on the 5 floors above. The building relates strongly to its residential neighbourhood and is welcoming and airey.
The main operational floor is very large with resulting excellent adjacencies between departments. Above, wards are specifically designed to be afford views and light to all patient rooms and to also be highly efficient for the staff. The whole building is seismically base isolated, and links directly to adjacent buildings at several levels.
The project received the NZ Property Council Excellence Award in 2010
